What is left
of the marble decorations of the Colosseum? We know that the materials were plundered and re-used in many buildings of the city.
In the amphitheatre the marble elements were:
– the columns in the portico in summa cavea
– the barriers of the entrances in the cavea
– decorations around the arena and along the corridors around the cavea.
– the first two or three rows of seats, the ones reserved for the Senators
– decorations of niches, maybe with tympanums and trabeations.
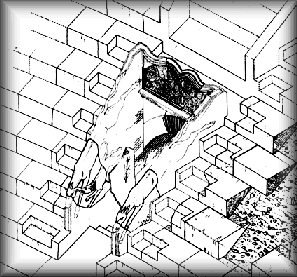
Up to now archaeologists have found:
– 65 capitals of columns;
– 9 bases of columns;
– pieces of trabeations and tympana, cornices and consoles
– fragments of the barriers.
More than 100 fragments of a monumental inscription made of marble were recently recomposed. The inscription, dated at about 443-444 AD, celebrates the restoration of the arena and the podium, which was damaged by a flood, by the Prefect Flavius Paulus. The inscription was placed on the podium and ran for two and a half circles around it. It was repeated twice, so that it could be read entirely by the public. This inscription replaced a former one, maybe dated 411 AD, and the blocks themselves had been placed there in the 3rd century, on occasion of a restoration of the amphitheatre by Honorius or Theodosius II.
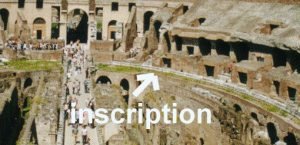
What is interesting is the fact that these blocks were not made on purpose, but had been previously used as a basement in a building (probably they made the base of a barrier) because they still bear the typical beading of composite bases on their back face. This proves that the practice of recycling materials appeared in the Colosseum from the III century. Another proof of the profound changes made to the original building in the III century comes from the capitals of the columns. Many different types of capitals have been found, but one particular capital, belonging to the most common batch (2/3 of the total) was cut from a block that still bears a dedication to the Emperor Trajan. The use of marble which came from a monument dedicated to the emperor implies that the batch of capitals had been made at a later date.
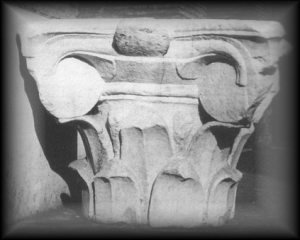
Most of the capitals and bases have been dated at around the first half of the III century; some items date back to the II century, but none from the Flavian age. This should prove that the Colosseum suffered such extensive damage that no marble artifacts of the upper portico survived the II century. More precisely, the dating of the elements proves that two main restorations of the Colosseum were carried out in the III century, the first probably started at the time of Macrinus, after a fire, and ended later with the Antonines. The second was probably carried out at the time of Gordianus III or Decius. More capitals are dated at the second quarter of the V century, after the earthquake of 429 or that of 443-444.
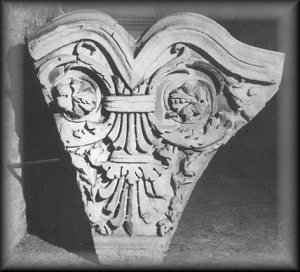
Most of the information above was found in the essay by P. Pensabene – Elementi architettonici in marmo. In AA.VV.- Anfiteatro Flavio – Immagine Testimonianze Spettacoli – Quasar, 1988

What happened
to the materials taken away from the amphitheatre? They ended up in innumerable buildings, but above all they were used for the Popes’ palaces, and for churches all around the city. This page shows some of the most important buildings made with the stones of the Colosseum. Surely you’ll recognize some of them …
While putting the page together I noticed how most of the buildings seems to echo the proportions of the original arches of the Colosseum, like if the people who took those stones away couldn’t refrain from rebuilding something similar.

Il Palazzo di Venezia
Started in 1455 by Pope Paulus II, was finished in 1467. It was sold in 1564 to the powerful Republic of Venice as a residence for their ambassadors and of the Cardinal of St. Mark (who traditionally was a venetian), hence its name. At the end of the XVIII century it was included among the properties that passed from Venice to the Austrian empire as an effect of the Treaty of Campoformio, but in 1916 the Italian government reclaimed it (Italy then was at war against Austria) and restored it. During the fascist regime it became the See of the Prime Minister (the famous Mussolini balcony). It was reopened to the public in 1944 and now there is a Museum of artworks of different kinds: paintings, tapestries, sculptures, ancient weapons, clothes, gold and ivory artifacts.
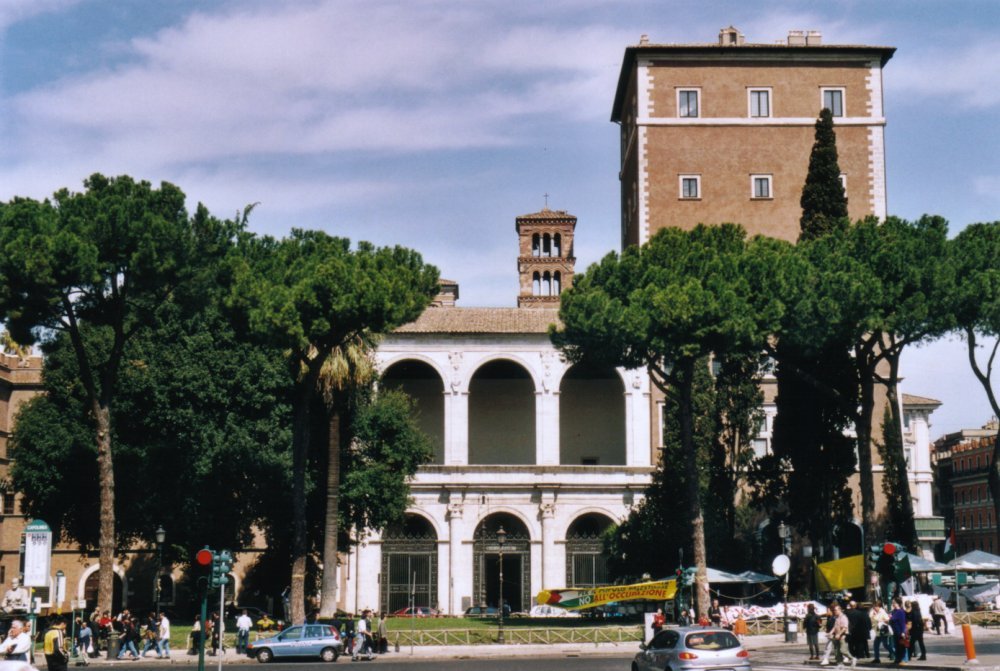
San Marco
The Basilica of St. Mark was founded in 336, but it has been rebuilt many times. The one we see today was built in 1455-71 by Cardinal Barbo, who later became Pope Paulus III, for the venetians in Rome. The inside has been rearranged in the XVIII century, by adding a baroque decoration, but luckily the front was left untouched. The facade, with its three arches loggia, is attributed to famous architects: Giulio da Maiano, or Leon Battista Alberti. It is considered one of the most stylish piece of architecture of the Renaissance. The bell tower dates back to the XII century.
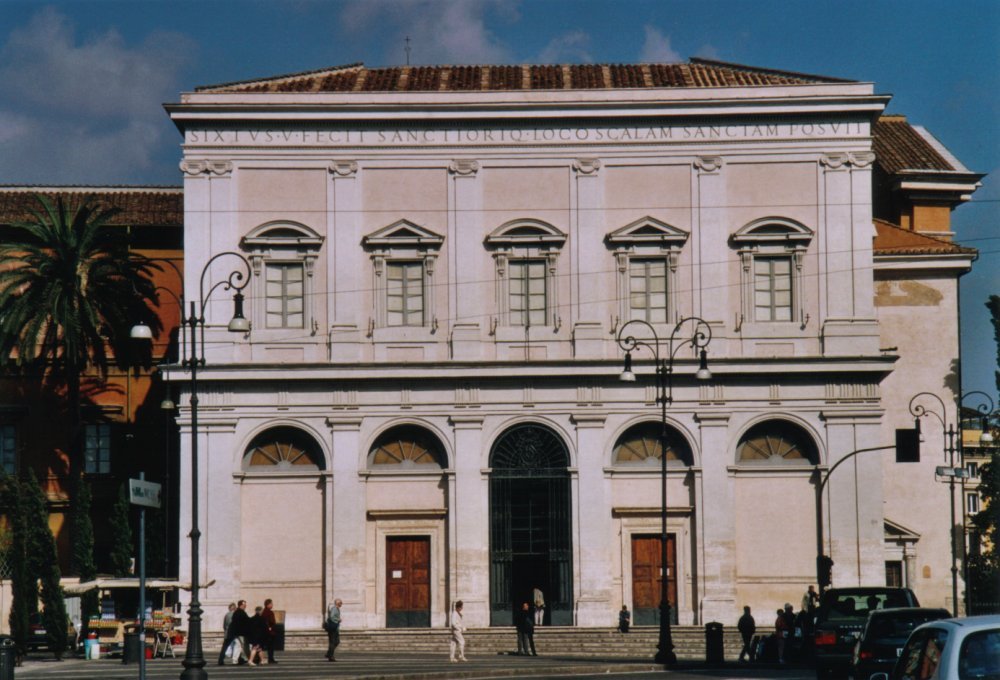
La Scala Santa
Built by Domenico Fontana for Pope Sixtus V between 1585 and 1590, it stands more or less in front of the Palace of Lateran. It was built in order to contain and preserve the old private chapel of the Popes, called Sancta Sanctorum, that was at the first floor of the old palace, called “Il Patriarchio”.
The Pope also arranged there the great staircase of the old palace, and it happened that from the XV century the worshippers started to identify it with the staircase that Jesus is said to have ascended, battered and bloody, during his trial at Pilate’s palace, hence the name of Scala Santa (Holy Stairs). This false belief is still alive, and is also reinforced by the glass that covers some of the steps, which are supposed to show the marks left by Jesus’ blood.
If you want to pay a visit when in Rome, remember that you are supposed to ascend the Holy Stairs on your knees.

The tribune of San Giovanni in Laterano
St. John’s is the Cathedral church of Rome, and the Seat of its Vicario (which is, traditionally, the Cardinal that deals with the diocesis of Rome, since its real bishop, the Pope, is always very busy in the Vatican). It was founded in the IV century on the estate of a wealthy family called Plauzi Laterani, whose properties had been donated by emperor Constantine to the Pope for this purpose. The church was rebuilt many times, and the one we see today was designed by Borromini for the Jubilee year 1650. Pope Clemens XII rearranged the facade in 1735, and Leo XIII the apse in 1885. The stones of the Colosseum were used in 1439 to repair the tribune of the basilica.
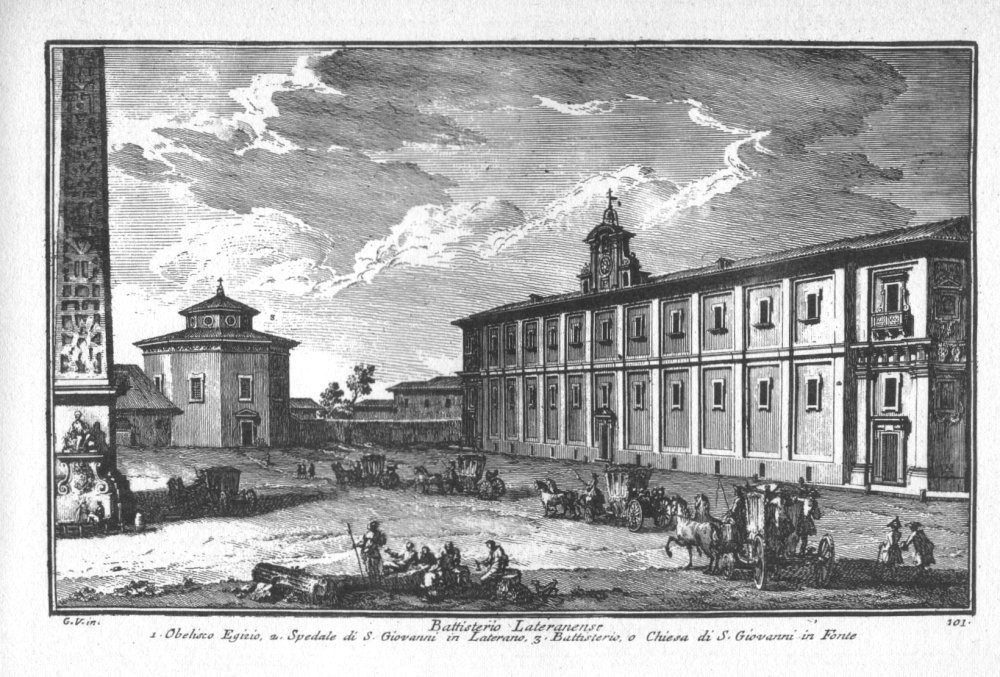

Il Palazzo dei Conservatori on the Capitol Hill
The plan of the square and surrounding palaces, as everybody should know, is by Michelangelo Buonarroti, who devised its beautiful proportions and harmony of style. The palace was actually built by Giacomo Della Porta, starting in 1563. The central window was widened up later on, to give more light to the interiors. Maybe not even Michelangelo thought of everything !
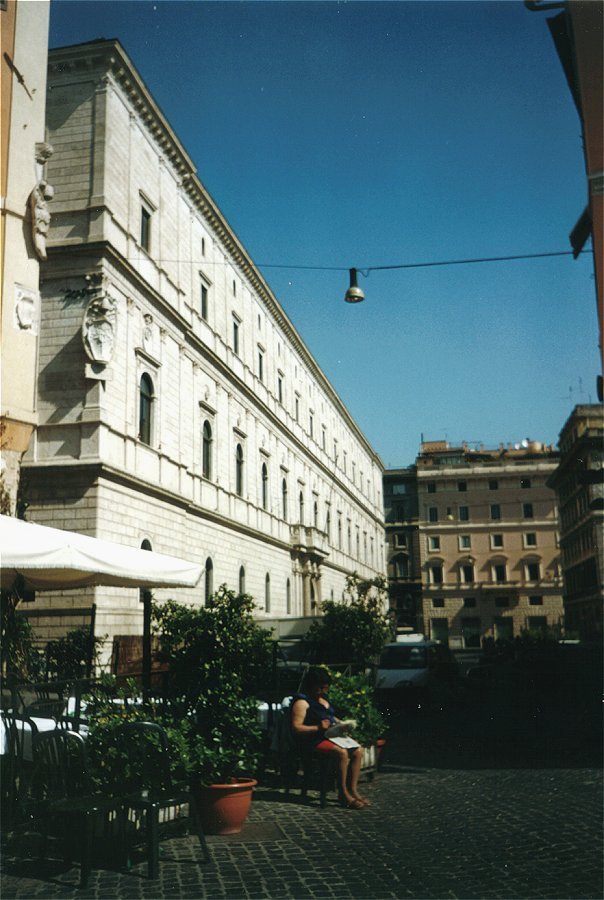
Il palazzo della Cancelleria (the Chancery) (right)
Here it’s another masterpiece of the Renaissance. Started in 1485 and completed in 1513, is attributed, maybe falsely, to Bramante, who in fact came to Rome after the start of the building. More probably the architect is Antonio da Montecavallo, though it is believed that Bramante designed some elements of the courtyard. The palace was originally the seat of the magistrates of the Church, and then it hosted the Republican Tribunal (1798-99), the imperial Court of Napoleon and the Roman Parliament in 1849 (the short-lived Roman Republic was proclaimed there). After 1870 and the birth of the State of Italy it remained the Chancery of the Vatican, and it enjoys the privilege of extraterritoriality (which means that the palace is an enclave of the Vatican City in Italian territory, like the Lateran).
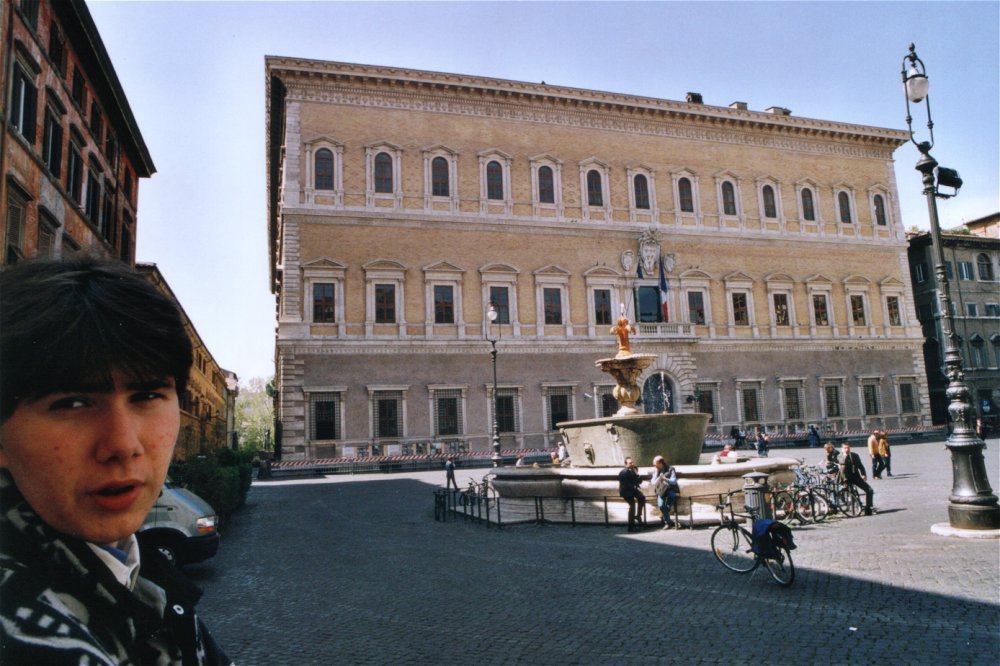
Palazzo Farnese
The Italian Touring Club guide defines it “The most beautiful of the XVI century palaces, that triumphantly closes in Rome the architecture of the Renaissance, started with Palazzo Venezia”. Do I need to say more ? Three famous architects worked on it: Antonio da Sangallo the Younger started the works in 1514, Michelangelo took over after Sangallo’s death, and then it was completed by Giacomo della Porta. Sangallo made the facade, Michelangelo the cornice and the balcony. The palace passed from the Farnese family to the Bourbons of Naples, and now it is the seat of the French Embassy. In the photo, a bit deformed because of the wide-angle lens, you can also see Daniele’s face.
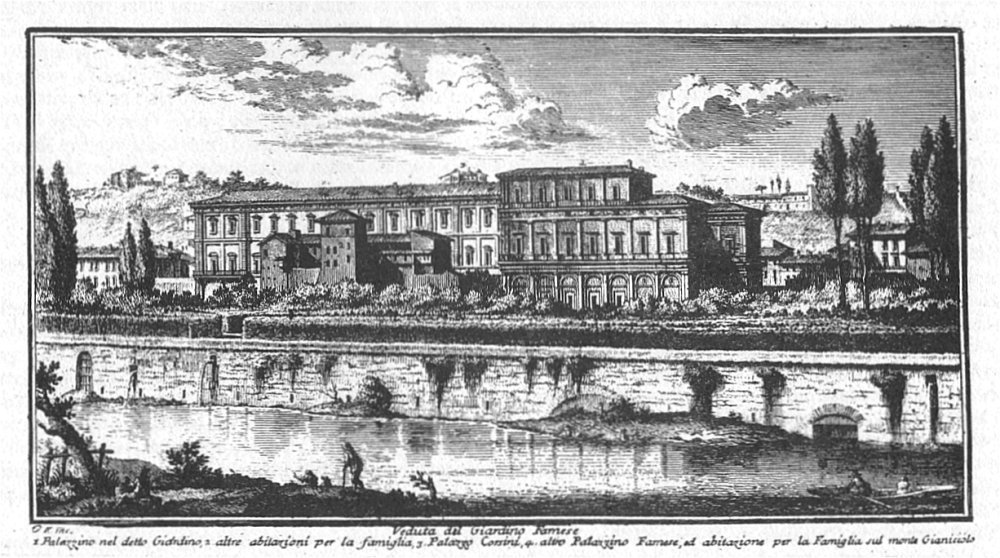
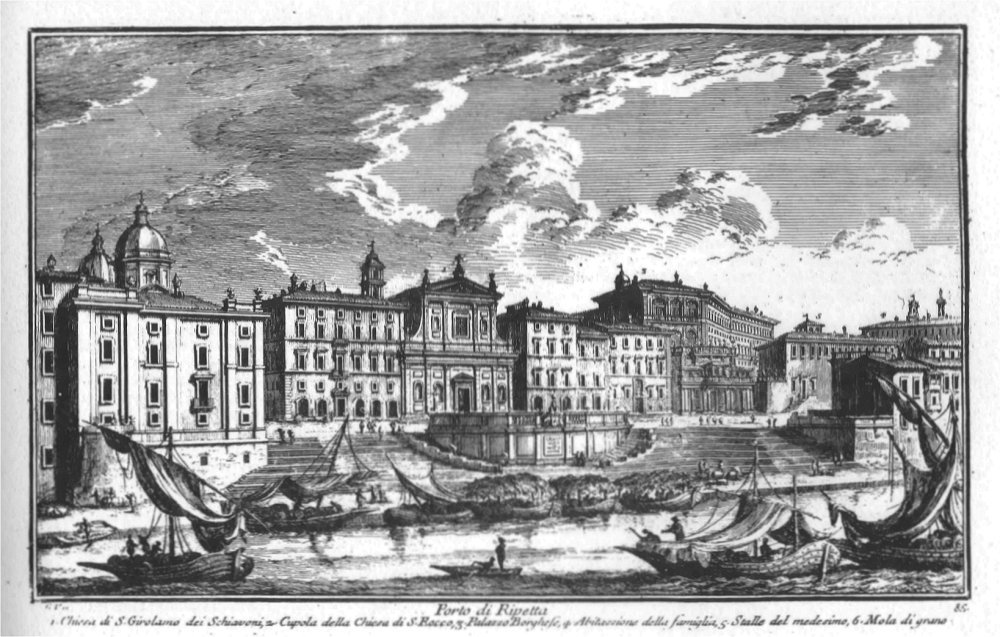
Il Porto di Ripetta
The print above shows the Porto of Ripetta, a small port on the river Tiber. It was used for receiving commodities (including fresh water) from the countryside. Leo X opened a street (via di Ripetta) to link the harbour with Piazza del Popolo. Timber was unloaded at a mooring point slightly to the north of this Porto: it was called Porto della Legna. The area around Ripetta had the typical bad reputation of harbours. After the 1703 earthquake, that caused many travertine blocks to fall from the Colosseum, in 1709 the stones were used by Alessandro Specchi, under the Pope Clemens XI, to build new harbour facilities. The need to protect Rome from flooding led to the decision in late 19th century to build banks on the side of the river, and the harbour, which had no economic rationale in the railway era, was demolished.
Most of the information on this page comes from the guide of Rome of the Italian Touring Club
Continue to explore baroque Rome in a fantastic website, following the itineraries suggested by 18th century artist Giuseppe Vasi and comparing them with the modern view.
